Overview
| Liveable | N/A |
|---|---|
| Total Rooms | 14 |
| Bedrooms | 4 |
| Bathrooms | 2 |
| Powder Rooms | 1 |
| Year of construction | 1987 |
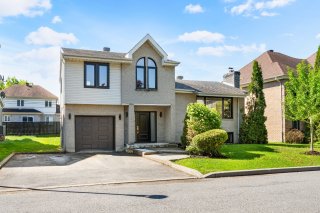 Exterior entrance
Exterior entrance 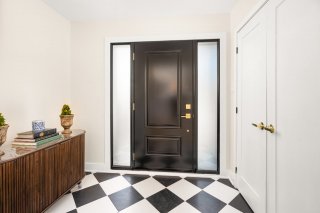 Other
Other 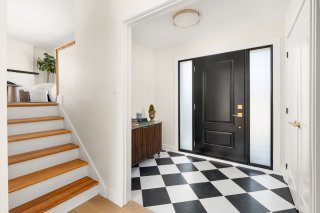 Family room
Family room 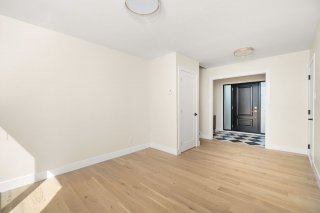 Family room
Family room 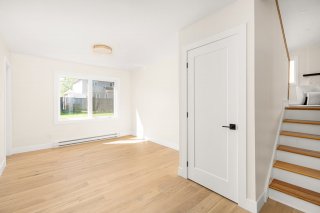 Washroom
Washroom 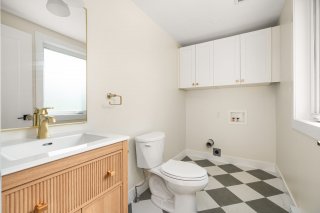 Living room
Living room 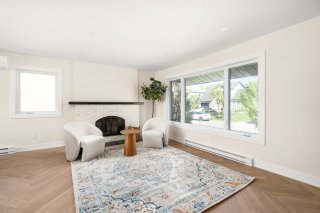 Living room
Living room 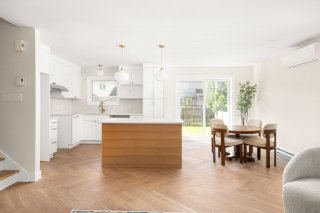 Kitchen
Kitchen 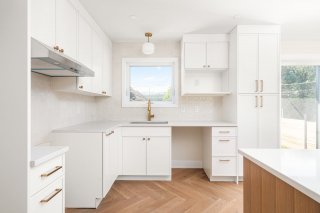 Kitchen
Kitchen 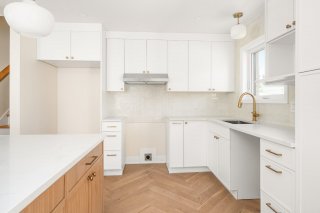 Kitchen
Kitchen 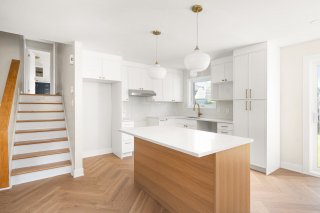 Kitchen
Kitchen 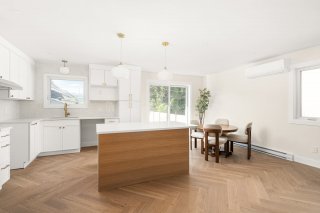 Dining room
Dining room 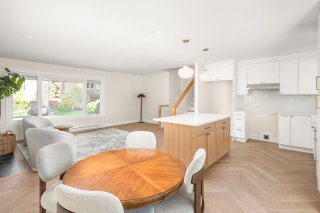 Dining room
Dining room 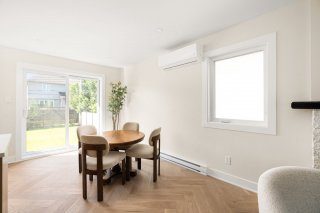 Living room
Living room 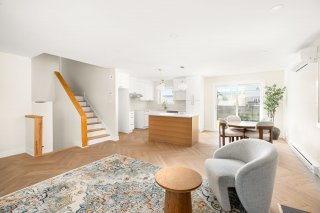 Living room
Living room 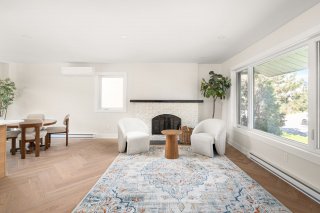 Bathroom
Bathroom 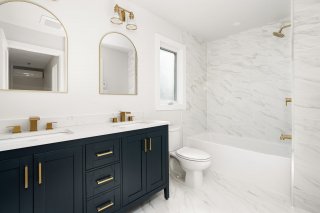 Primary bedroom
Primary bedroom 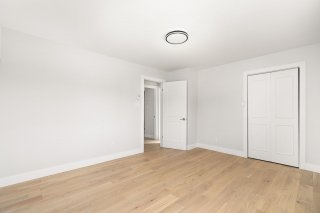 Bedroom
Bedroom 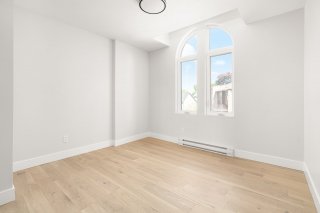 Bedroom
Bedroom 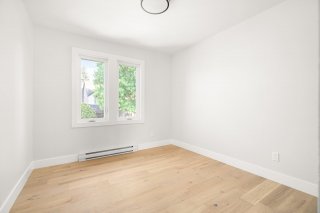 Bedroom
Bedroom 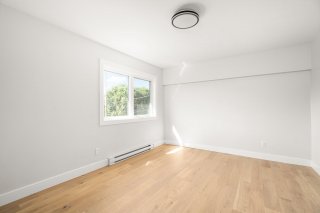 Playroom
Playroom 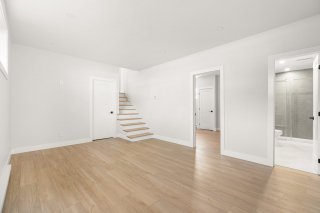 Playroom
Playroom 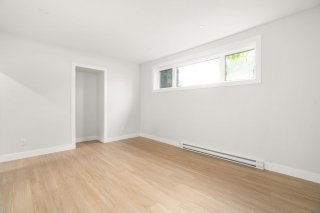 Bedroom
Bedroom 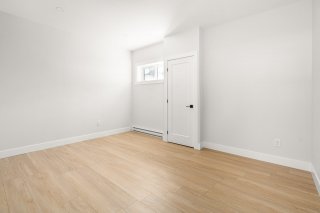 Bathroom
Bathroom 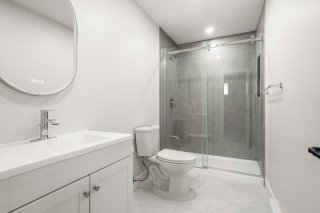 Backyard
Backyard 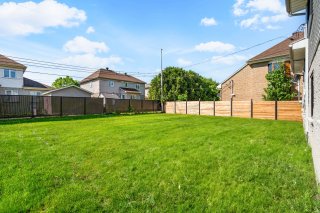 Backyard
Backyard 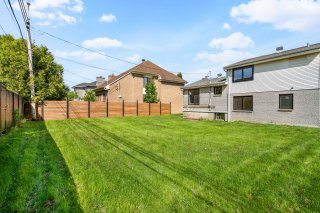 Frontage
Frontage 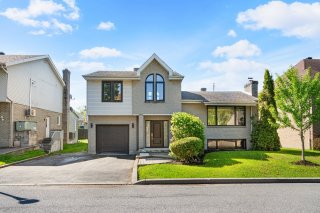 Playroom
Playroom 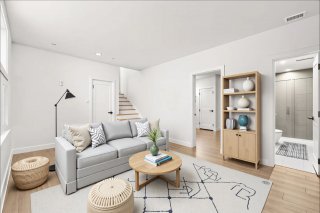 Family room
Family room 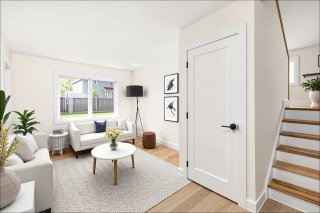 Bedroom
Bedroom 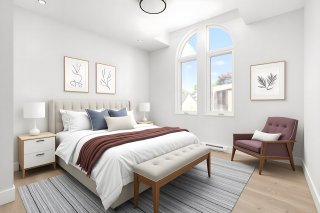 Bedroom
Bedroom 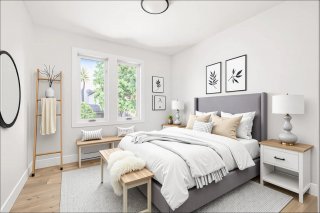 Office
Office 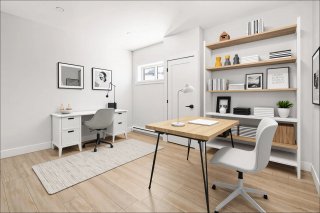
Beautifully renovated turnkey home in prime Kirkland location! This spacious 3+1 bedroom, 2+1 bathroom property features a new kitchen, enlarged main bathroom, and a fully finished basement with an additional bedroom and full bath. Enjoy comfort and style with engineered wood flooring, recessed lighting, and two wall-mounted heat pumps. Major upgrades include all new windows, doors, and garage door. Set on a generous lot with a large backyard and new deck, this home offers the perfect blend of modern finishes and suburban tranquility yet just steps away from the future R.E.M !
Excellent location ! This property is located just a short stroll away from the future R.E.M station. Walking distance to several parks and schools. 2 minutes away from highway 40 ! Renovations and Features: -New kitchen with modern finishes -Enlarged and fully renovated main bathroom -New powder room with upgraded laundry connections -Finished basement with bedroom and full bathroom -Two wall-mounted heat pumps for efficient heating and cooling -New plywood subfloor installed throughout main and upper floors -Recessed lighting throughout the home -New engineered wood flooring (excluding basement) -New exterior deck -All new windows, interior and exterior doors, including patio door and garage door -Entire home freshly painted -New toilets, vanities, faucets, bathtub, and shower installed -Basement back-flow valve installed for added protection
Inclusions :
Exclusions : N/A
| ROOM DETAILS | |||
|---|---|---|---|
| Room | Dimensions | Level | Flooring |
| Hallway | 8.3 x 5.8 P | Ground Floor | Ceramic tiles |
| Family room | 17.4 x 10.10 P | Ground Floor | Wood |
| Washroom | 9.1 x 4.11 P | Ground Floor | Ceramic tiles |
| Living room | 16.6 x 12.1 P | 2nd Floor | Wood |
| Dining room | 10.2 x 8.1 P | 2nd Floor | Wood |
| Kitchen | 11.3 x 10.0 P | 2nd Floor | Wood |
| Bedroom | 10.10 x 10.4 P | Wood | |
| Bedroom | 12 x 9.7 P | Wood | |
| Bathroom | 4.5 x 8.5 P | Ceramic tiles | |
| Primary bedroom | 11.7 x 14.2 P | Wood | |
| Walk-in closet | 6.5 x 3.5 P | Wood | |
| Playroom | 12.1 x 19.1 P | Basement | Other |
| Bedroom | 10.7 x 13.1 P | Basement | Other |
| Bathroom | 4.11 x 11.4 P | Basement | Ceramic tiles |
| CHARACTERISTICS | |
|---|---|
| Driveway | Asphalt |
| Proximity | Bicycle path, Elementary school, Highway, Public transport, Réseau Express Métropolitain (REM) |
| Heating system | Electric baseboard units, Space heating baseboards |
| Heating energy | Electricity |
| Basement | Finished basement |
| Parking | Garage, Outdoor |
| Sewage system | Municipal sewer |
| Water supply | Municipality |
| Foundation | Poured concrete |
| Windows | PVC |
| Zoning | Residential |
| Garage | Single width |
| Window type | Tilt and turn |
| Equipment available | Wall-mounted heat pump |
| Hearth stove | Wood fireplace |
| BUILDING | |
|---|---|
| Type | Split-level |
| Style | Detached |
| Dimensions | 41.4x25.5 P |
| Lot Size | 558.2 MC |
| EXPENSES | |
|---|---|
| Municipal Taxes (2025) | $ 4101 / year |
| School taxes (2025) | $ 536 / year |
| Liveable | N/A |
|---|---|
| Total Rooms | 14 |
| Bedrooms | 4 |
| Bathrooms | 2 |
| Powder Rooms | 1 |
| Year of construction | 1987 |